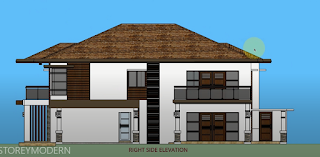Two Storey House Design with 3 bedrooms
Two Storey House Design with 3 bedrooms
“ Home is a space where you can feel comfort and a place of special memories. ”
This modern two storey house design is very practical in terms of saving spaces and function, specially when the lot size is too small for the project design requirements. This proposed house contains 200 square meters floor area.
Feel free to consider this design for your future home.
Hello guys, If youre looking for house concept or floor plan you are welcome to our channel.
FLOOR PLAN REQUIREMENTS:
parking area
ground floor plan
second floor plan
for more house design details check out the elevation below.This house design is for house design seekers trying to build there own house in the future. Feel free to include this house design idea, because the intention of this page is to give ideas and inspirations for your future dream home.
front elevation
right side elevation
rear elevation
ESTIMATED BUDGET
The estimated costs of this design depends on the materials and location of the project.
We highly recommended to hire an architect for your consultation and other details.
All the design presented here is for your reference only, to give you ideas.
Rough Finished Budget: 1.5M php
Semi / elegant Finished Budget: 2.5M php – 3m php plus
NOTE:This design is originally created by LINA TISTIC DESIGN using sketchup and lumion
Don't miss out our latest videos Hit LIKE , COMMENT and SUBSCRIBE to our youtube channel for more House design Videos! THANK YOU. HAVE A GREAT DAY:)








Comments
Post a Comment