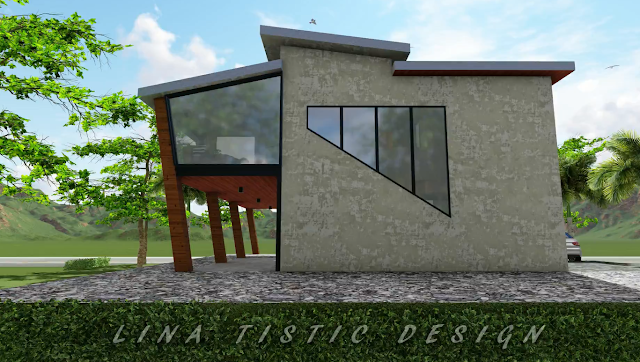2 Storey House Design with 3 bedrooms (13 x 15 meters / 43 x 50 ft)
This two storey modern house design has 3 bedrooms , 2 t & b, wide terrace, and swimming pool, with the estimated floor area of 400 sq.m. The proposed house site location is surrounded by trees and mountains. With a wide front yard and backyard. This is the perfect place to live , no pollution and no worries.
ESTIMATED BUDGET
The estimated costs of this design depends on the materials and location of the project.
We highly recommended to hire an architect for your consultation and other details.
All the design presented here is for your reference only, to give you ideas.
Rough Finished Budget: 2M php
Semi / elegant Finished Budget: 3M php – 4M php plus
NOTE:This design is originally created by LINA TISTIC DESIGN using sketchup and lumion .







Comments
Post a Comment