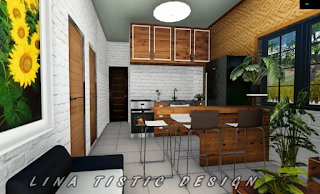Amakan House Design with 2 bedroom (36 sqm )
If you’re one of those people who are looking for a budget friendly home, this design is for you.
Amakan is the main concept of this design. An ideal home for a family that is versatile and functional. This attractive Amakan House will truly add character to any setting.The windows set high on the walls to maintain the natural lighting , and using wide windows will help to achieve the natural ventillation of the house . The very open breezy site also helps.
FLOOR PLAN REQUIREMENTS;open parkingPORCH2 BEDROOM1 TOILET & BATH LIVING AREADINING AREAKITCHENThis Amakan house contains 36 square meters floor area.
Feel free to browse the elevation view below, or visit our other house design ideas.
front elevation
ESTIMATED BUDGET
The estimated costs of this design depends on the materials and location of the project.
We highly recommended to hire an architect for your consultation and other details.
All the design presented here is for your reference only, to give you ideas.
Rough Finished Budget: 150k php
Semi / elegant Finished Budget: 250k php – 300k php plus
Disclaimer:
The mentioned estimated house cost are based from the materials and prices in the Philippines. The house costs will still be subject to change depending on the location of construction.
NOTE:This design is originally created by LINA TISTIC DESIGN using sketchup and lumion .
Don't miss out our latest videos Hit LIKE , COMMENT and SUBSCRIBE to our youtube channel for more House design Videos! THANK YOU. HAVE A GREAT DAY:)











Comments
Post a Comment